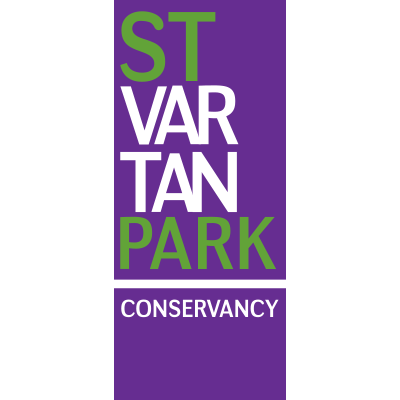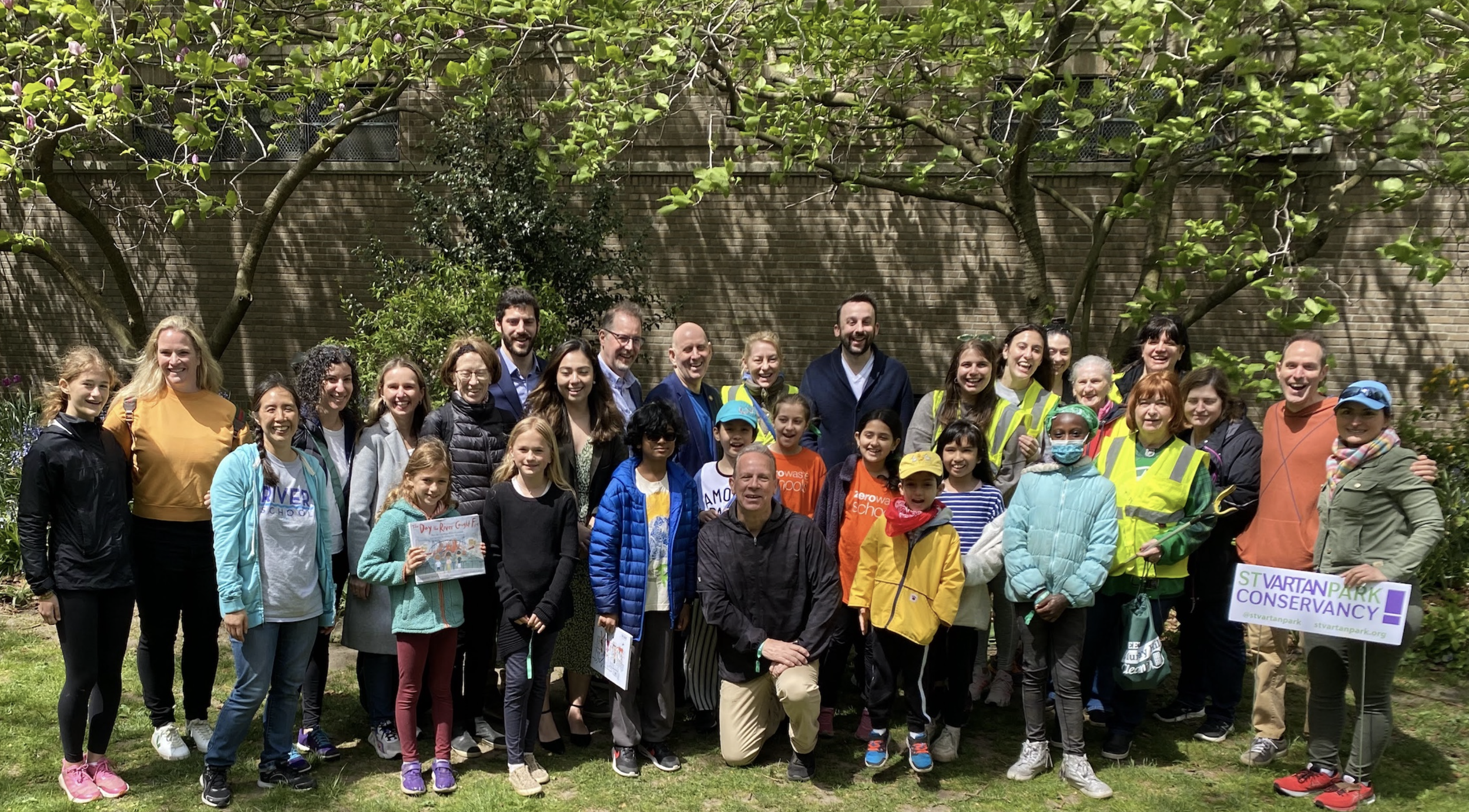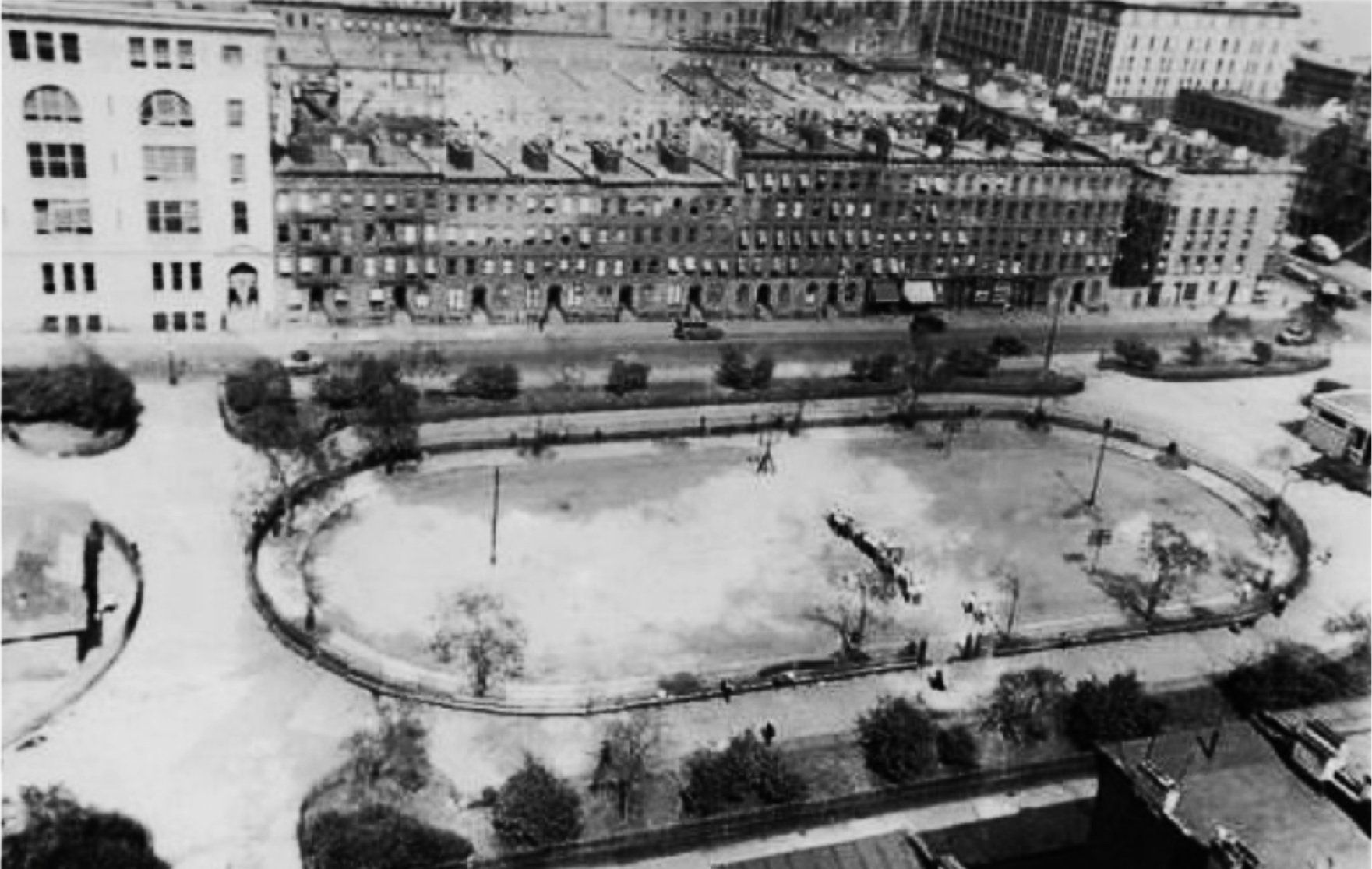Building
In. 2024, following years of dormancy, the interior ground-level space of the St. Vartan Park building became offices for NYC Parks district operations.
Located on the east side of the park between the First Avenue public garden and the playground, the building also has two ground-level side-entrance restrooms and a below-ground floor the Conservancy shares with NYC Parks.
Following inquires by Conservancy leadership about why the building’s main upstairs interior was not being used, NYC Parks in August 2022 removed building exterior signage that identified a group that had long been granted access to the building.
On September 6, 2022, NYC Parks publicly stated that it is in support of a transition of the building toward more public use. This would more be more in line with the city’s claim that, when the building was renovated in 1984, it was intended “as a program center for preschoolers, teens, and seniors.”
On September 22, 2022, in a public meeting of the Manhattan Community Board 6 Land Use & Waterfront Committee, St. Vartan Park Conservancy made a multimedia presentation about how the building can be utilized to better benefit the community.
Following the presentation, a senior NYC Parks officer reported to the committee about the building, “We don’t want it to just sit there vacant and not be an asset to the community. That’s something we’re focused on. Obviously, we want to work with the Conservancy.”
Before the 2024 transformation, the building’s main space featured a central room, a kitchen — with a stove, a refrigerator and a sink — an office, a restroom, and storage and hallway areas.
The two public restrooms are the only city-park public restrooms in the Midtown Manhattan area bordered by East 41st Street, East 25th Street, Fifth Avenue and the East River.
Into the 1930s, when the park was known as St. Gabriel’s Park, a 176-yard running track separated the park building from the park’s westside playground. The park building was refurbished in 1936 and 1984.
Retrospection
“Mayor Koch swung into St. Vartan’s Park yesterday to open a rehabilitated playground . . . includes a play-school building that will house classes for preschoolers, teenagers and senior citizens.”
“Elaine Launius of Staten Island has been driving a cab for 28 years . . . day in and day out, she says, the most annoying part of her job is the challenge of finding a restroom. ‘This is truly, truly a blessing,’ she said recently when she saw that the restroom in St. Vartan’s Park, near the Queens-Midtown Tunnel’s Manhattan entrance, was lit and open . . .”
“The Department of Parks is carrying on an extensive campaign of comfort station renovation . . . Plans are in progress to renovate the comfort station . . . in the near future [at] St. Gabriels Park . . .”
“[New York City Department of Parks proposed] furnishing and erecting a comfort station to be located in St. Gabriel’s Park, 73 feet west of 1st avenue between 35th and 36th streets . . .”
“Plans are being drawn for a field house and comfort station for St. Gabriel’s Park, New York City, to cost $25,000.”
“The building designed by Henry D. Whitfield, architect, furnishes a structure with shower baths, toilets, tool rooms and other requirements of an up-to-date park with playground features.”
















